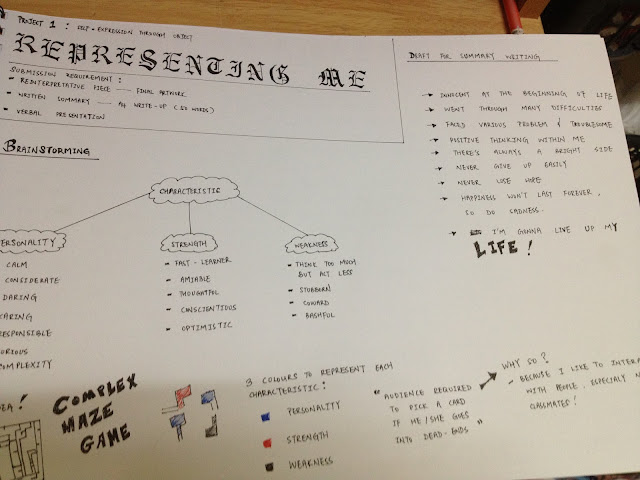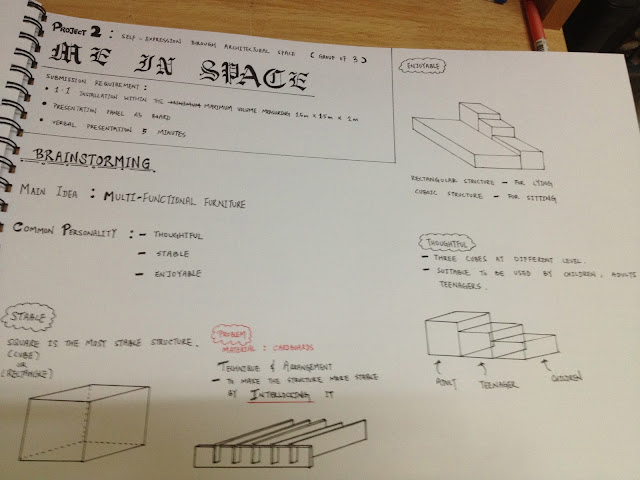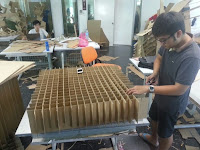Project One : Representing Me - Self-Expression through Object
This is the very first project for design studio and also an ice-breaking session for the freshmen of this course. We were instructed to explore our inner-self and create artworks and expressions of varied art forms to our personal interest. Lastly, we would select a medium of choice to communicate and best represent our abstract sense of self.
This is my initial idea on my sketchbook journal.
This is my initial idea on my sketchbook journal.
This is what I've made for this project, AMAZED.
We were also required to write up a summary of our project in around 50 words.
I've learned a lot of skills on how to translate and interpret my personality into something creative and visualizable. Before doing this project, I never bother about my true personality, but now I know what makes me a special person. Through this project I've also know more about my classmates, some of them have common personalities with me, and this made us a team for the next project, which is project two.
Project Two : Me in Space - Self-Expression through Architectural Space
In Project 2, we will be introduced to basic design principles and this helped us to gain the ability to articulate and dictate what our designs are as we move on to develop the ideas and interpretations of oneself. Before starting the project, we enrolled in tutorial class to learn more about anthropometry in order to understand how the body relates to space, and further develop the understanding of scale and proportion in the relationship between body and space.In a group of three, we received the task as shown below :
- 1:1 Installation within the maximum volume measuring 1.5m x 1.5m x 2m
- Presentation Panel A3 Board
- Verbal Presentation 5 minutes
This is the exercise we've done during tutorial class.
Our group hardworking process sneak peak!




Our Installation was almost done.
Behold, our 1:1 scale Installation Model. Compact Multifunctional Furniture.
This is our group A3 presentation boards.
Through this project, I've learned the precious values of time management, partnership and cooperation between group members and also develop the ability to apply basic design principles and elements in a particular space and also learned the relationship between human body and a designed space from the chapter of scale and proportion.
Finally, Installation Day at University Square!
These are some of my classmates masterpieces.
Being able to design and create a space based on our personalities and able to express our conceptual narrative is the main aim for this entire project.
Project Three : My City Dreamspace
This is the final Design Studio project for Semester 1. Before we start the project, our lecturer gave us four movies to watch, they were Fifth Element, Tron, Ghost in the Shell and Blade Runner. At the same time, we broke into groups of five and we were required to watch all of the movies together. My group members are Jasmine Chan (the leader), Nick Lim, Nasreen and Xavier Ooi. After watching all the movies, we were asked to choose one of them as our final studio project. At the end, we chose this very funny movie--- Fifth Element. This movie blends the dramas and the comedies.
Wave goodbye to the enjoyment of the screening, now we immediately started to build our 1:50 scale site model after the approval from our tutor.
This is the failed model we've made, because we were confused about the requirement of this project. However, I never felt wasted but pretty amazed by our models.
This is how our site model should be.
After we completed this site model, we were no longer working as a group, but complete our next task on our own.
The tasks are that we were required to imagine ourselves inside the movie and play around with concepts and elements, after that create a character and a hideout for ourselves based on this movie.
This is my initial ideas on my sketchbook journal.
My study Models.
Introduction to my Project
I've created a spy in this Fifth Element movie and also a hideout. There were three spaces in total : the spy training space, low society space and high society space. The central space is the spy training space. It is in the form of cube, this is to show its originality and indicate it is the main hideout for my spy. The other two spaces are actually transformed from cubes. This significance is to differentiate out my main space from them. The stainless steel bars are tools for me to access to my spaces swiftly.
The Main Space--- Spy Training Space
It is a cubic structure. I used the basic shape, cube, to represent the originality of the main space for my spy. It is a training space, so I've created a very steep staircase of 0.4m height per steps, a platform as low as 0.4m above the ground, and two 4m walls which separates 1m away from each other for the wall training. This is to show that I am a determined person as I will overcome every difficulties in order to achieve my goals. At the same time, I also created some windows and skylight for the hideout, this is to allow some sunlight to penetrate through them and illuminate the interior spaces of the hideout. At the back of this, its actually show that I am an observer. I observes at anytime, at any places, regardless of what I'm currently doing.
Here is my Central Hideout Space located at the first floor.
The Low Society Space
At the second floor is my low society space. This is where I can pretend to be a more cultural and artistic person. I've created a one-way path in the space to let the visitors to fully experience the art and history along the way rather than paying more attention to me.
Here is the Low Society Space.
The High Society Space
At the third floor, is my high society space. This is where I can pretend to be a more enjoyable and socialite person. I've created a platform of 1.8m height above the ground. Normally, when I sat down, my height is 0.9m. So, I can fully enjoy the external view through the broad vista.
Here is my High Society Space.
This is my Hideout on the site models.
Here are the floor plans, elevations, sections and axonometric of my hideout.
Here are some of the pictures during final external presentation.
I've learned a lot from this final project, especially time management. Not only that, I also learned the basic skill on design and interpret my conceptual narratives through my designs. I'm truly experienced and earned so much through this project, and I'm highly appreciated.


























































No comments:
Post a Comment