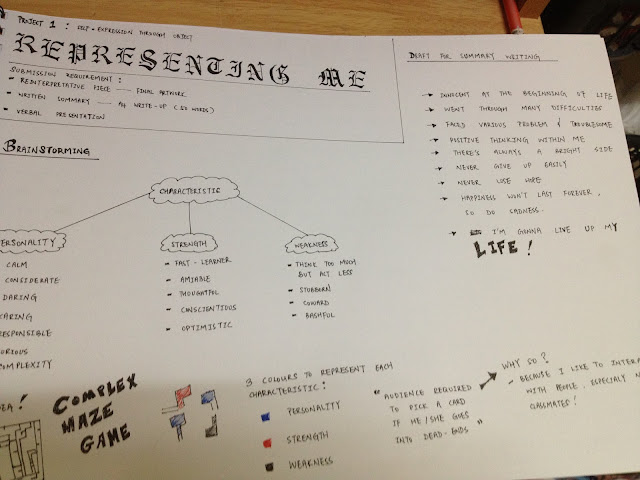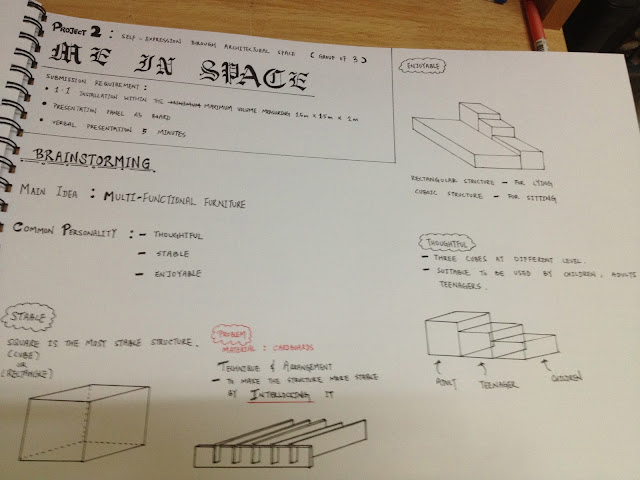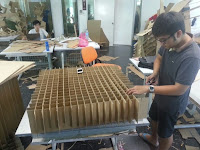Sanjeh Raman, Edwin Nada Chomen, Ananthan A/L Valitherm (My Tutor), Ann See Peng
Exercise : " My Home My Space "
In this first exercise of Building Materials, we were required to identify FIVE materials that are being used in any areas in our HOME. Besides, we were also required to describe their general usage and produce documentation in an A2 presentation board as shown below :
Thanks to this exercise, it initiates me to search for more information base on the building materials and this helps me to develop the ability to identify various kind of materials that I never discover before. Frankly speaking, this is not my house, as I left my hometown and stayed as a resident here for further study. However, through this pleasant exercise I've know more about my current living environment and gained the knowledge on how to maintain and give proper care to the materials around me.
Project One : Materiality of Space - An experiential exploration.
This is the first project for B.Matt, we were given a sufficient duration of 5 weeks to complete our tasks. This time we need to work as a team in group of FIVE, our task was to select a creative space of a commercial or residential building and explore the building materials covered in the module. After that, we were asked to produce a mood board, identify the materials and describe its general properties, and gain the ability to be able to explain the suitability of material used in context to concept, occupancy and climate.
On the other hand, we also needed to undergo experiential analysis of the materials and space individually and produce our documentation in an A2 paper.
My group has produced two A2 presentation boards, look below.
This is our Mood board.
And this is my individual presentation board.
I've realized how incredible the building materials creates a meaningful space with its appropriateness and the right purpose for a significant space. Now, I developed the analytical skill in choosing the right and suitable building materials for a building or a design. Through this project, I started to feel and experience my surrounding environments deeply. What a wonderful world! There are much more new building materials that I have ever discover yet, as the building materials never stop invented everyday.
Project Two : Integration of Building Materials
This final project for this subject was to test our knowledge and ability to choose the right and suitable materials for our hideout building which we created in the Design Studio. This project were supposed to be submitted two weeks before the final external presentation, a TOTAL disaster appears in front of me, as my hideout building haven't being finalize by my tutor in the Design Studio which makes this project delayed and had postponed its submission date.
My tasks for this project was basically the same as the previous project, I need to introduce the process materials selection process by designers during designing stages and also connect myself to the latest development and technology relating to the building materials. Furthermore, I also need to understand how the building materials selection affects the aesthetic and structural values of my design and my knowledge and understanding of the building materials would also be tested.
In this project, I feel like a real architect who analyze, creates and have the power to select the most suitable materials for my hideout building in design studio. After that , I need to compile all my documentations in a maximum amount of two A3 presentation boards.
There you go, these are my boards.
Reference List
Thanks to my lecturers who provided the most pleasant lessons and I truly learned and gained a lot of knowledges and skills from them.






.jpg)






























































































