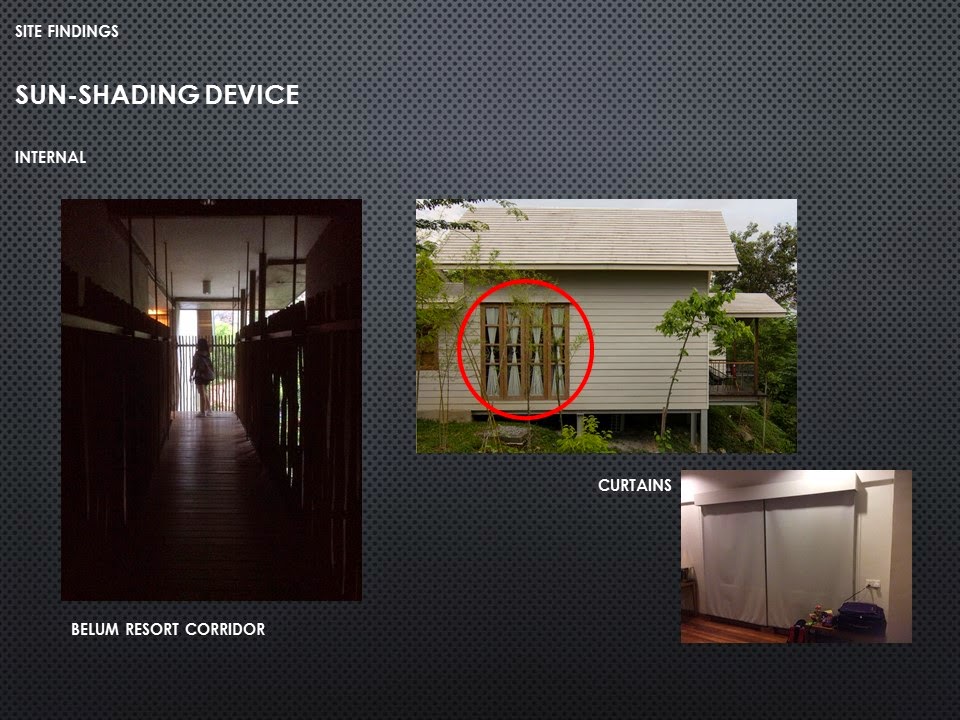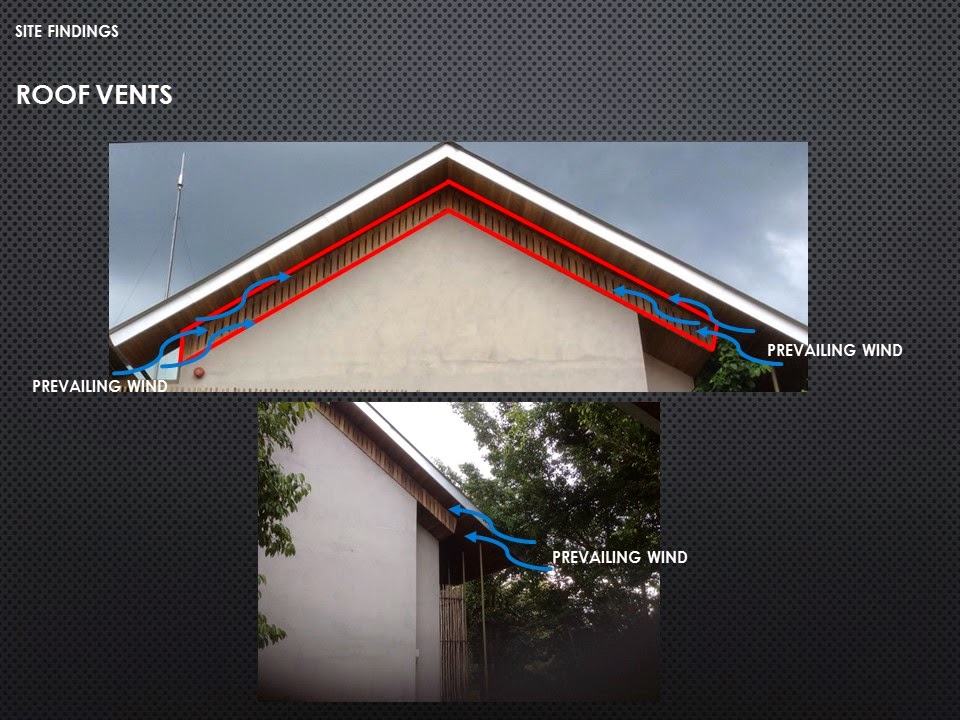ASIAN ARCHITECTURE (ARC 2234 / ARC60403)
Instructors: Koh Jing Hao (603-56295260; jinghao.koh@taylors.edu.my),
Norhayati Binti Ramli (603-56295251; norhayati.ramli@taylors.edu.my),
Shahrianne Mohd Shah (ss_anne@hotmail.com)
Project 1: CASE STUDY PAPER
This project is driven by Architectural Design Studio 4, as an approach to support students’ design through extensive research within the framework of sustainability design in Asia. The sustainability design framework focuses on the building assigned for site visit, with research objectives defined through in-depth literature review, leading to a well-established case study paper structure and writing.
Assessments involve oral presentation and a written paper of 3,000 to a maximum of 4000 words. The final topic of the paper should be evolved in discussion and consultation with the tutors and should be finalized by the fifth week of the course. We are to present the summary of the paper with images in class – which contains an outline of the paper covering issues and themes explored, as well as a bibliography.
The objectives of this project are as follow:
- To integrate architectural design and research through a specific case study, supporting our design through extensive research within the framework of sustainability design in Asia.
- To introduce us to activities which culminate in the production of the study; collection, indexing and evaluation of information; analysis of information; compilation and organization of study; writing of study; assembly of illustration and text; design of layout; binding and presentation.
Submission of topic and issue
Final Report
Project 2: DOCUMENTATION STUDY (group with individual component)
This project involves the study of streets in an Asian city to understand the historical and social aspects of a city by examining the development of tradition, modernization and globalization of streets.
Every city in Asia has its own unique characteristics, which could be presented in the form of architectural iconography, a semiotic interpretation based on visual elements. We are to visit streets in an Asian cityto identify the architectural elements as visuals/ symbols that construct the semiotic interpretation of the street, or its iconography. These semiotic interpretations may be based on culture, architecture and traditions whichmay have changed in the past decades due to modernisation and globalisation. We visited Bentong Chui Yin Street.
All observations are to be captured in photographyseries and a written summary.
The objectives of this project are as follow:
- To develop critical perspectives on architecture and urbanism in situations where tradition, modernity and globalization intersect through an exploration of the history of South, Southeast and East Asian architecture
- To promote and develop knowledge and understanding of selected aspects of Asian architectural and urban design through first-hand experience gained through a study visit to an appropriate local or overseas location relevant to the theme
- To develop increasing skills and independence in information gathering, visual and verbal analysis, and critical synthesis
- To develop increasing skills in clear, effective, written communication, employing recognized scholarly and professional conventions
- To enhance further interpersonal and intra personal skills
This is our Street Map.
This is our Photobook Link.



























































